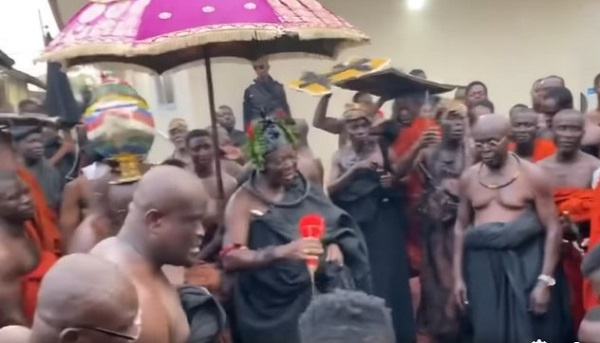Ejisu Besease shrine house is one of the 10 remaining old traditional Ashanti architecture

The Ejisu Besease shrine house is one of the 10 remaining examples of the old traditional Ashanti architecture.
Belonging to the then most powerful and influential kingdom, the late Ashanti queen and warrior, Yaa Asantewaa, consulted the shrine in the last war with the British.
It was built around 1850, made up of four buildings enclosing a central courtyard three of the buildings are open to the courtyard with raised floors with one reserved for drummers.
Another by singers who accompany the drumming during religious ceremonies. The third open room was the cooking area where ceremonial meals were regularly prepared to be partaken by the gods
The fourth and actual building housing the shrine is closed by decorated walls which allow for ventilation and lighting. Another feature of the shrine house is the Nyamedua, the altar for the sky god where sacrificial offerings are deposited.
The shrine house is on the world heritage list as rare surviving examples of a significant traditional architectural design. The buildings were constructed in the wattle and daub form.
Source : 3news.com





