Eight of the world’s most remarkable homes
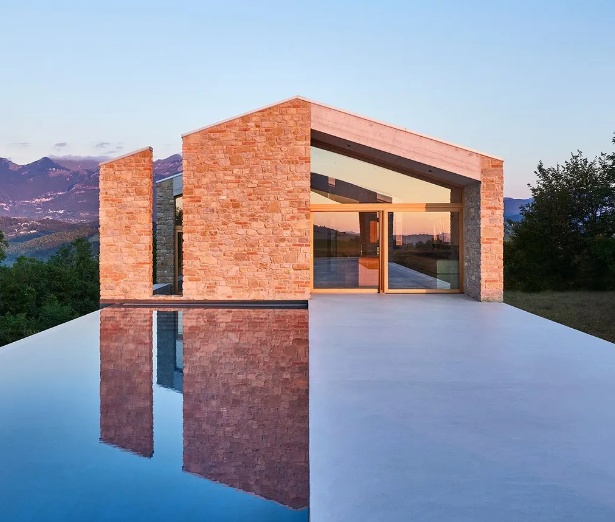
“Passive home” design is all about low-energy building made to exploit passive solar energy and establish a comfortable indoor temperature with a low-energy requirement for heating or cooling. It’s a recurring theme in the shortlisted architects of the World Architectural Festival. Programme director Paul Finch tells BBC Culture that he has seen “a far greater concern for sustainability, reflected also in the use of environmentally-friendly materials and adoption of passive house design principles”.
Held annually over three days, the festival and its sister event Inside World Festival of Interiors offer a global survey of developments in architecture and interior design respectively. Around 550 shortlisted architects present their projects to a panel of judges, from architects and interior designers to engineers. The events’ judging process is unusually transparent, as festival-goers witness it, too.
The festival takes place in cities around the world – the last one was held at the exhibition centre at Marina Bay Sands in Singapore. On the final day, shortlisted architects present their projects to another jury and compete for the following gongs: World Building of the Year, Landscape of the Year, Future Project of the Year and Interior of the Year. “Many shortlisted houses and villas took an imaginative approach to sites and their various constraints, turning difficulties into opportunities. They frequently incorporated potential landscape elements and capitalised on natural light,” says Finch.
“There is a greater interest in knowing how much energy is expended when manufacturing materials,” adds Finch. “Wood has become increasingly popular because of its carbon-absorbing credentials. Architects also often favour retro-fitted projects now rather than ones involving demolition and new-builds.” Moreover, changing demographics, the pandemic and climate change are influencing residential architecture, he adds: “Greater life expectancy, intergenerational living and late-life medical and care treatment have pushed health and wellbeing, previously confined to health-sector buildings, such as hospitals, up the agenda.”
Future lockdowns can’t be ruled out, Finch points out. Some architects are factoring in more balconies and other external spaces. They are also including spaces for working from home.
BBC Culture looks at eight projects showcased by WAF and Inside.
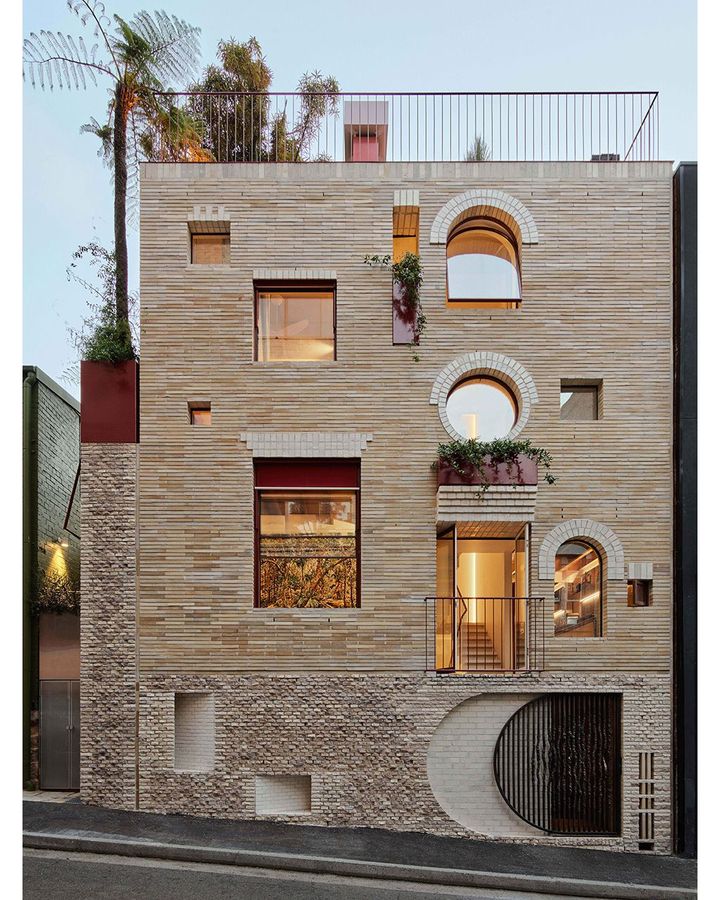
The home at 19 Waterloo Street created by SJB in Sydney doesn’t overheat in summer but lets light enter in winter (Credit: Anson Smart)
1. 19 Waterloo Street, Sydney, Australia
This house, designed by Sydney-based SJB, presents an idiosyncratic facade with its irregularly sized and spaced windows. An interplay of semi-circular, rectangular and porthole openings reinforce this eccentricity, which is echoed in a patchwork of reclaimed materials and broken bricks, seen on the building’s exterior. Context is an important aspect of the project. Part of the façade has brickwork that resembles the sandstone bases of neighbouring buildings.
The house has previously been a butcher, grocer, hatter and restaurant. “Our intent was to deliver a mixed-use house. It now incorporates a home, self-contained flat and shop,” says Adam Haddow, a director at SJB.
Winner of WAF’s World Interior of the Year 2023 award, the house stands on a 30sq-m (323sq-ft) plot. Haddow took ideas from his university thesis that explored how film has been used to create an illusion of greater space. His reference points include Jacques Tati movies Mon Oncle and Playtime that satirised the obsession for regimented uniformity in modernist architecture.
Inside, a feeling of space is achieved by a series of contracting and expanding spaces, from a low-ceilinged kitchen to a grander, high-ceilinged living room. The project revolves chiefly around sustainability through its reuse of materials. The façade’s myriad openings encourage natural ventilation, obviating the need for air-conditioning. The building follows Passivhaus principles: it doesn’t overheat in summer, while sunlight enters easily in winter. Planting across the roof reduces urban heat island effect.
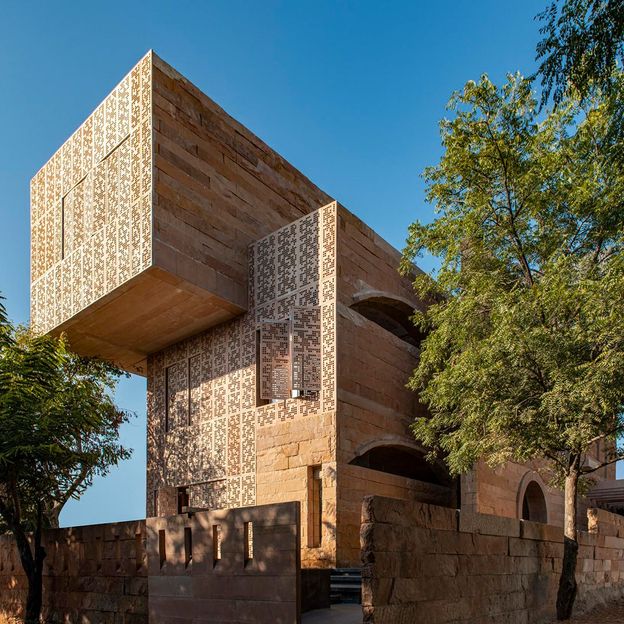
In Jaipur, the House of Solid Stone by Malik Architecture was created with sandstone from a nearby quarry (Credit: Barath Ramamrutham)
2. House of Solid Stone, Jaipur, India
This project reclaims a material that has long been sidelined by local architects – sandstone. Its robust, sustainable qualities have been overlooked for decades in the region (it’s normally reserved for cladding). This project designed by Mumbai-based Malik Architecture, revives it. “This house presented us with an opportunity to evolve a method of building prevalent in traditional, local buildings for centuries,” says Arjun Malik, principal architect at Malik Architecture. “We gave ourselves a simple brief: only stone should be used for its construction. The site read more like an archaeological excavation than a construction site, where the lines between the ‘found’ and ‘made’ were blurred.”
The architects used hard Jodhpur sandstone, hewn from a quarry five hours’ drive away. The quarry foreman predominantly deployed an age-old stone-splitting technique, using traditional tools along with more commonly used saw extraction, which, when used alone, results in the loss of natural stone’s desirable textures. The warm, neutral-toned sandstone is left exposed throughout the interior to unifying effect.
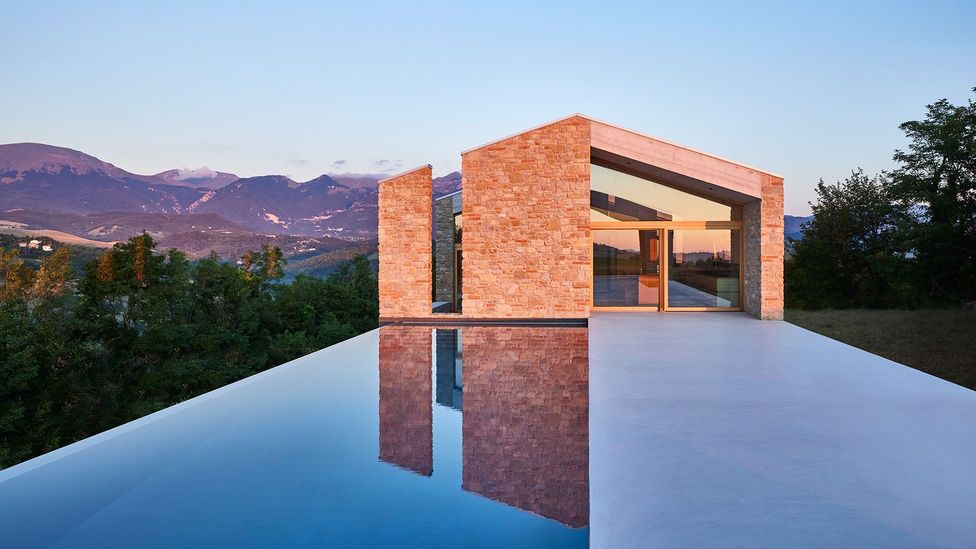
Casa Ward in Italy has been designed to resist earth tremors by Carl Fredrik Svenstedt Architecture (Credit: Dan Glasser)
3. Casa Ward, Sarnano, Italy
This holiday home owned by a Swedish couple epitomises the current trend for architects reusing existing materials found on site. Drastic circumstances resulted in providing the raw materials for Casa Ward, however: a farmhouse overlooking the Sibillini mountains near Sarnano, a village east of Perugia, was almost reduced to rubble by an earthquake in 2016.
The new house, which was highly commended in the house and villa category, was designed by Paris-based architect Carl Fredrik Svenstedt and comprises a concrete frame clad with these stone remnants. The reclaimed, rough-hued stone used for the new house channels the rugged character of the original farmhouse’s walls. This is used in the interior, too, further blurring the boundaries between inside and out.
The new building’s basic form is modelled on an archetypal house with a pitched roof. In an unorthodox twist, this appears to have been sliced, its segments separated and arranged in a linear sequence, each section echoing the others. The design is built to resist future tremors and faces rolling hills. Its connection between indoors and out is reinforced by incorporating enormous picture windows framing picturesque vistas. Between each section of the house are terraces and an infinity pool reflecting the sky.
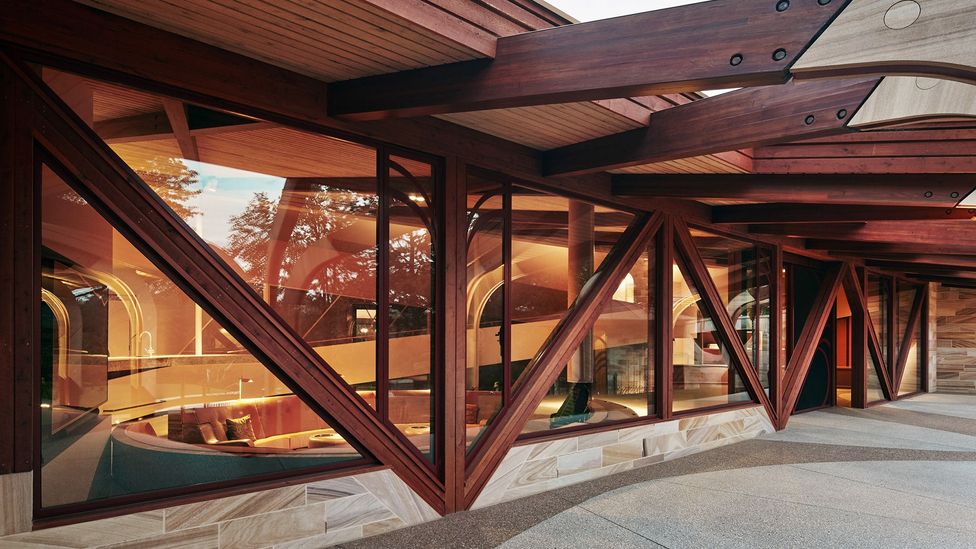
The vaulted ceiling is a main feature of the Three Spring Residential Gallery by KGA Architecture (Credit: Peter Bennets)
4. Three Spring Residential Gallery, Bunurong Land, Australia
This family residence near Melbourne, designed by local architects KGA Architecture, stands on a farm in open countryside. By contrast, the interior houses an art collection of work by Australian artists.
“We differentiated the family from the art-filled areas by making the former more intimate, and the latter more formal,” says its lead architect Kristin Green. This extravagantly organic, asymmetric building has a correspondingly byzantine layout, its two distinct areas indirectly connected by oblique corridors instead of conventional doorways.
A spectacular double-height library is lined at ground-floor level with bookshelves. Tall arched windows look on to a garden with enormous, ornamental pools. The room has an ornate floor overlooked by a semi-circular mezzanine supported by wooden columns. Above this is a fluted plaster ceiling crowned by a skylight. A grand dining room with a vaulted ceiling and glass table seating 30 feels intimate and convivial. The main area for the family is an inward-looking, cosy living room with a sunken seating area. A warm, earthy palette – mainly ochre, terracotta and aubergine – in the interior was chosen to echo the surrounding landscape’s natural colours.
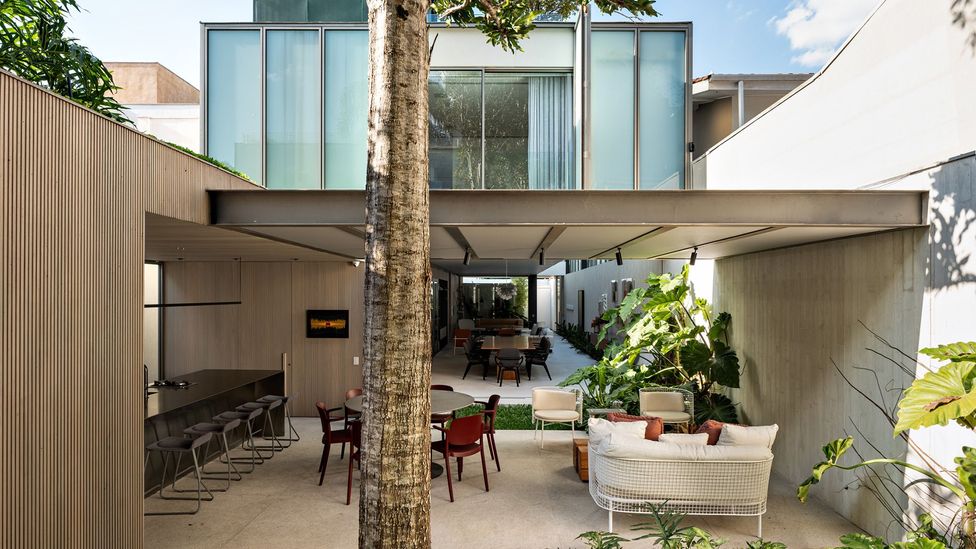
Studio AG’s geometric LRM House in São Paulo is light-filled with an open-plan living area (Credit: Fran Parente)
5. LRM House, São Paulo, Brazil
This rectangular, crisply geometric house occupies a long, narrow site sandwiched, on its longer sides, by buildings immediately adjacent to it. The main goal of its architects, São Paulo-based Studio AG, was to create a sense of more space, which was achieved mainly by installing an abundance of glazing and connecting the house to a garden. More space was added by incorporating two extra storeys.
The long open-plan ground floor contains a kitchen, living room and dining room area that leads to the garden. This indoor space is bordered by a double-height volume with a textured wall rising to meet windows that run along the entire wall. At the top of this space is a skylight that brings yet more daylight indoors. More diffuse natural light enters the adjacent, lower-ceilinged living area.
A lawn beyond the dining room leads to a covered area for alfresco dining. A boxy upper storey contains bedrooms. Frosted floor-to-ceiling windows allow privacy and provide natural ventilation, and a floor above this houses an office, gym, sauna and open-air swimming pool.
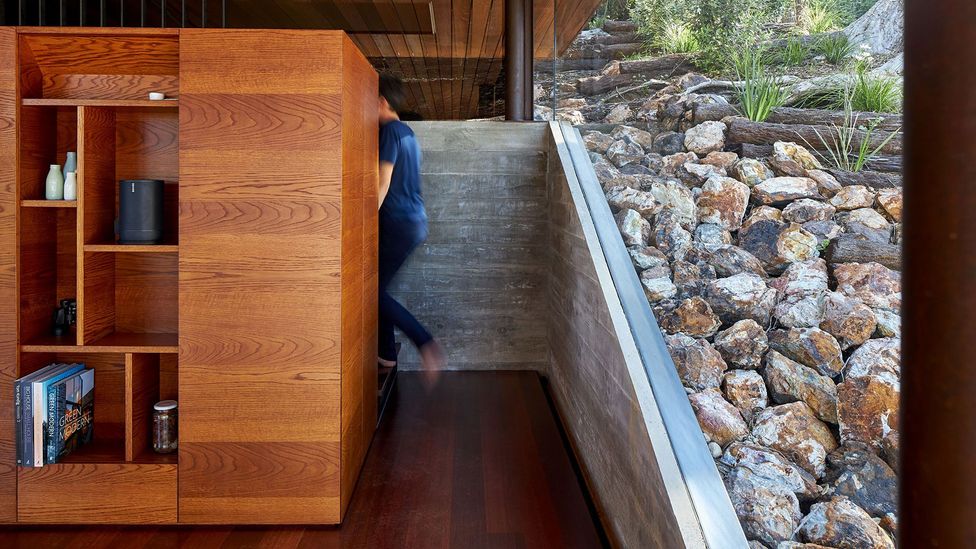
Mawhitipana House in New Zealand designed by MacKay Curtis brings the inhabitants into close contact with nature (Credit: Simon Wilson)
6. Mawhitipana House, Waiheke Island, New Zealand
The brief the owners of this holiday home gave to the house’s architects, Wellington-based MacKay Curtis, was to bring them into close contact with nature. They wanted outdoor areas that catch the sun where they could spend more time outside than in. A long, timber outdoor deck spans the narrow site and sits between mature Pōhutukawa trees without disturbing their roots. Perched high on a steep slope, the largely wood-clad house has sweeping views over Mawhitipana Bay.
The two-storey building is divided into two structures. The lower level, enclosed with glass, houses a living room, dining area and kitchen. Steel columns support the upper, cedar-clad storey. The timber window shutters with gaps allow natural ventilation and also the sound of the waves on the beach below to permeate the interior. The upper storey accommodates a bedroom, bathroom, a room with bunk beds, a study, a bathroom and laundry room.
The house’s modest footprint makes a minimal impact on the environment. “The house measures 133sq-m (1431sq-ft) overall,” says Jo MacKay, co-founder of MacKay Curtis. “This is slightly smaller than a typical detached villa in New Zealand, which measures closer to 160sq-m (1722sq-ft) to 200sq-m (2153sq-ft).”
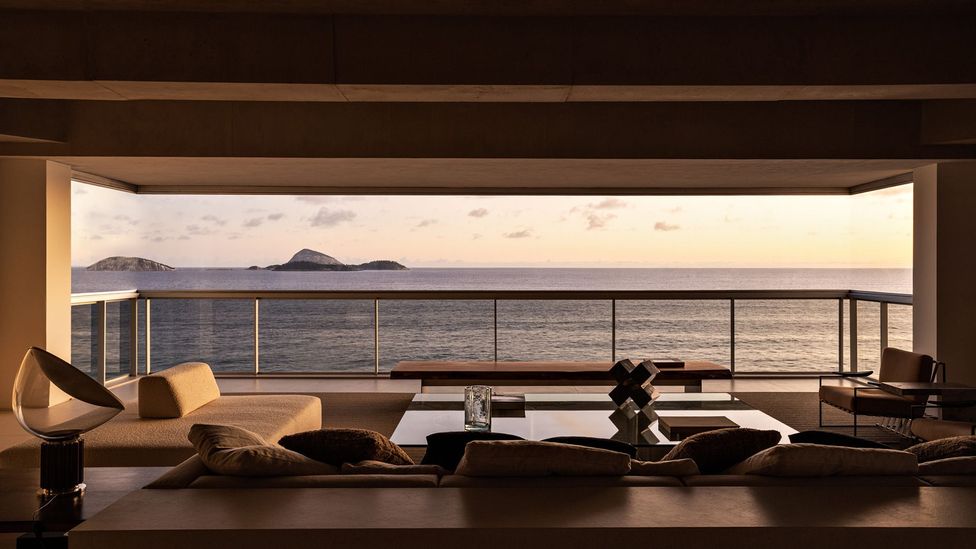
Natural materials are used throughout Orla Apartment in Rio, designed by Studio Arthur Casas (Credit: Fran Parente)
7. Orla Apartment, Rio de Janeiro, Brazil
A stunning panoramic view of the ocean from this apartment overlooking Ipanema Beach is one of its main attractions. It was designed for a couple with two young children, and the aim of São Paulo-based architects Studio Arthur Casas was to accommodate both a space for the family to relax in and a quiet, private home office. The office is in the main bedroom but can be concealed by a sliding panel.
An extensive use of natural materials throughout the house – including stone flooring in the living room and wood lining walls – creates a soothing environment. The streamlined kitchen, which also has ocean-facing views, connects to the living room. Sandy tones, chosen for everything from upholstery to ceramics, contribute to creating a restful atmosphere. When framing views of the great outdoors, these quiet colours help to draw the eye outside.
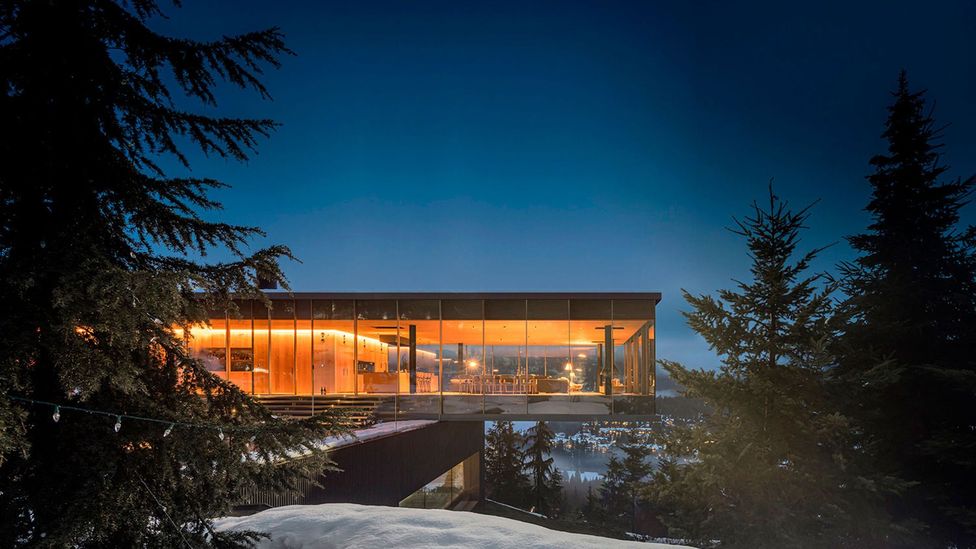
The low-lying, horizontal Flag House by Studio MK27 blends with its surroundings in Whistler (Credit: Fernando Guerra)
8. Flag House, Whistler, Canada
Established Brazilian practice Studio MK27 designed Flag House, a holiday house in Whistler, north of Vancouver. Its clients had seen some MK27 projects in Brazil and commissioned the studio to design their house. The practice, founded by Marcio Kogan in the 1970s, is normally known for its modernist villas suited to a tropical climate. But, undeterred, the architects applied one of the key principles of their practice to this new entirely different setting, namely establishing a strong connection between indoors and out. What’s more, the relatively low-lying, horizontal house blends sympathetically with its setting.
Flag House consists of two boxy forms, one resting on the other. The larger one, a glass-fronted living space, is supported by a dark wood-clad base containing the entrance and a guest bedroom. The upper floor is cantilevered and seems to hover above the plinth-like lower box.
The World Architecture Festival 2024 takes place in Singapore later this year
IMAGE SOURCE: Dan Glasser





